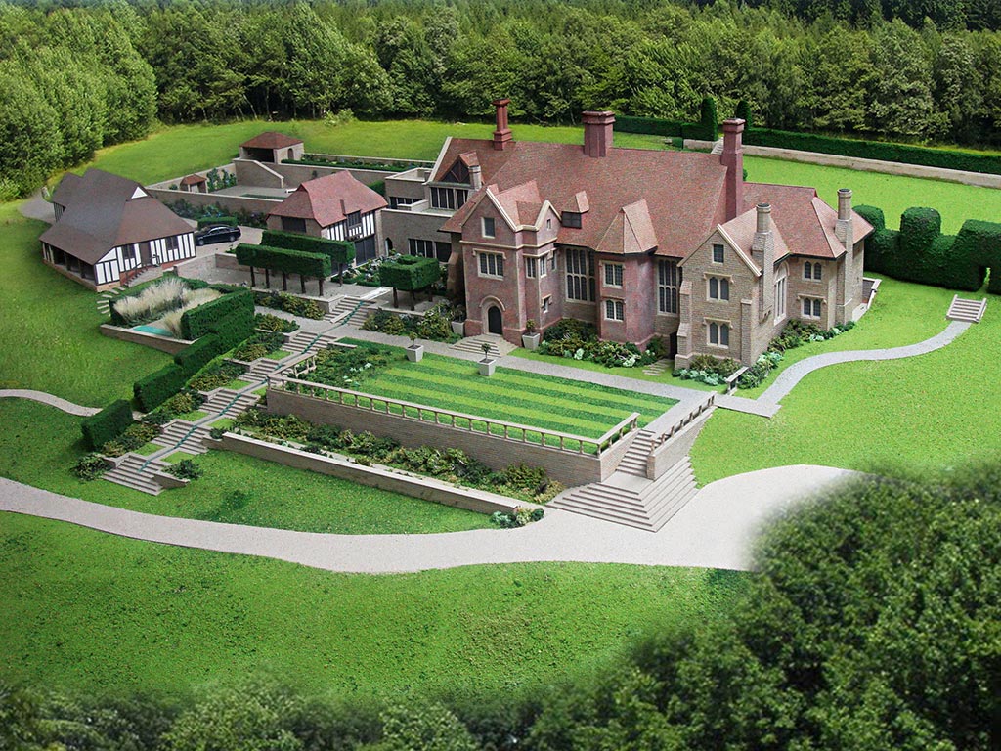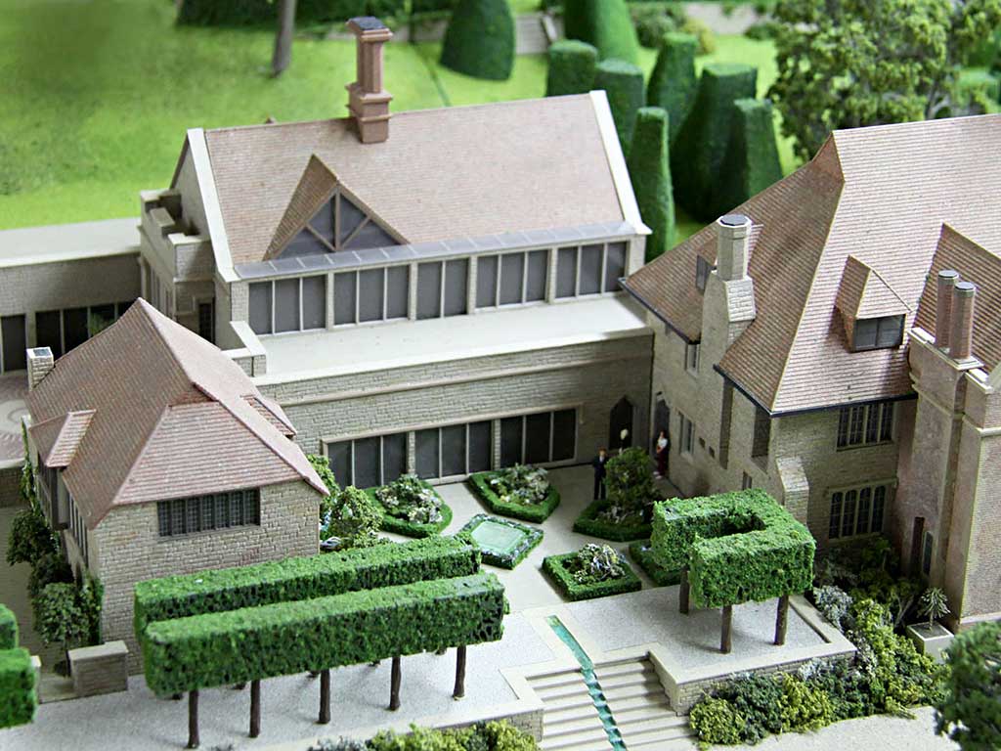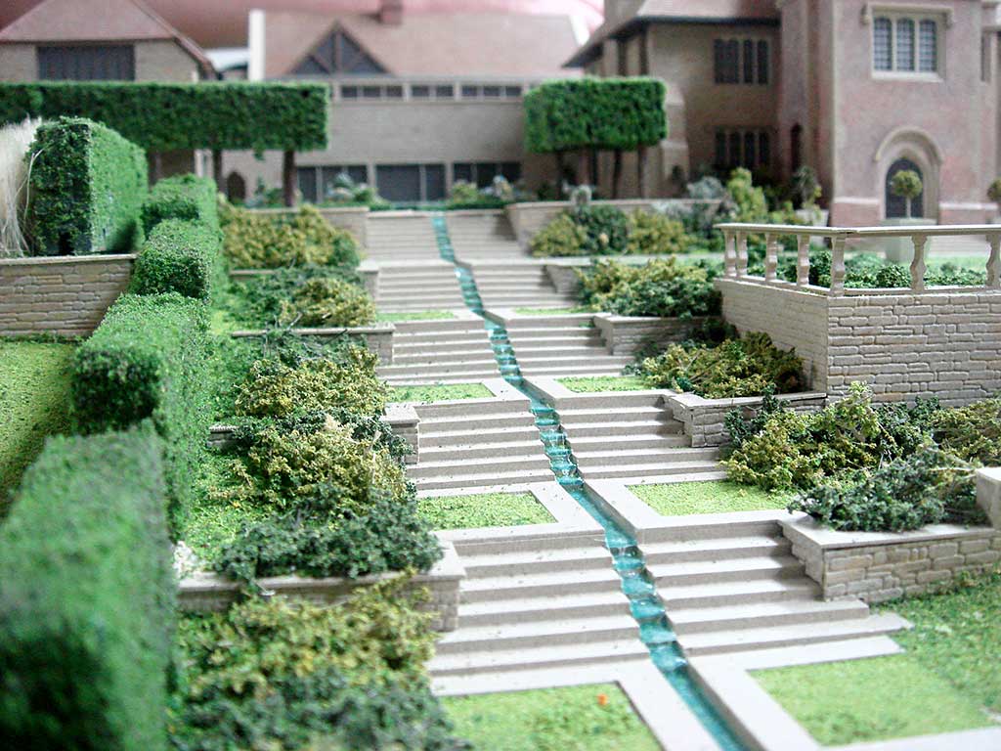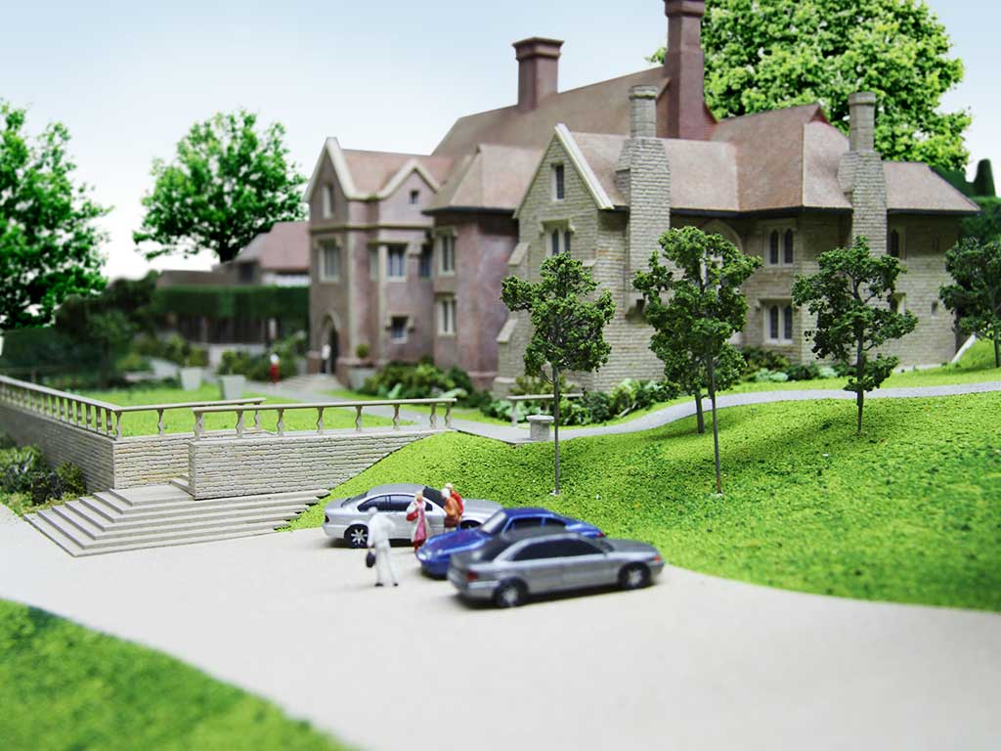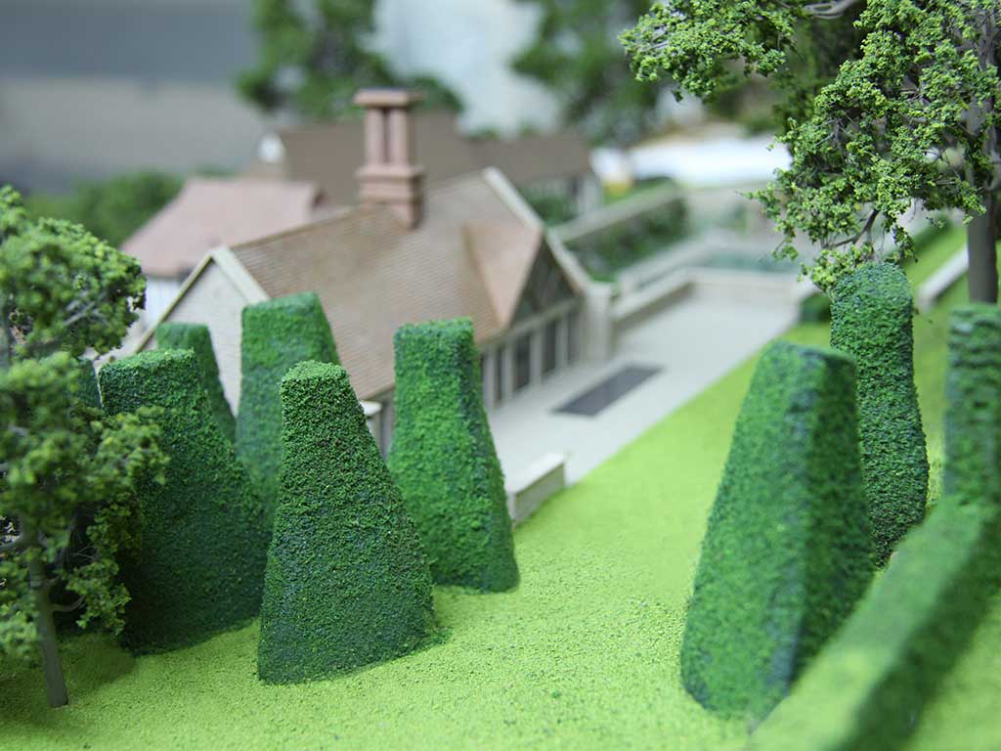BREDE VALLEY
From Knight’s reward to Lordship’s manor, smuggler’s den to country retreat for royalty, prime ministers and 20th Century literati such as Henry James, HG Wells and Ford Maddox Ford, this Grade II* manor house is in an area of breathtaking beauty within the High Weald AONB. Built of Caen sandstone from Normandy and with alterations by Lutyens the house was gutted by fire in 1979 and the formal gardens fell into disrepair. Under new ownership the house has been beautifully renovated and the gardens are now being developed in careful harmony with the wider landscape.
Working closely with our client we designed an estate wide masterplan using the historical framework to develop the design and instigate a comprehensive programme of works. We rerouted the drive to take in the views of the countryside, lake and house on arrival; developed detailed designs for the terraced gardens and long term conservation strategies for the woodlands and dells. Whilst the area around the house was developed to include a series of interconnecting spaces for entertaining, seclusion and solace, the management of mature trees, hedgerows, woodland screens, and natural waterscapes is paramount in providing a sense of privacy, security, and rural retreat.
In depth testing of the scheme was done with the creation of a scale model allowing the client to imagine the scheme in reality.
In collaboration with Jonathan Gale Architects.
From Knight’s reward to Lordship’s manor, smuggler’s den to country retreat for royalty, prime ministers and 20th Century literati such as Henry James, HG Wells and Ford Maddox Ford, this Grade II* manor house is in an area of breathtaking beauty within the High Weald AONB. Built of Caen sandstone from Normandy and with alterations by Lutyens the house was gutted by fire in 1979 and the formal gardens fell into disrepair. Under new ownership the house has been beautifully renovated and the gardens are now being developed in careful harmony with the wider landscape.
Working closely with our client we designed an estate wide masterplan using the historical framework to develop the design and instigate a comprehensive programme of works. We rerouted the drive to take in the views of the countryside, lake and house on arrival; developed detailed designs for the terraced gardens and long term conservation strategies for the woodlands and dells. Whilst the area around the house was developed to include a series of interconnecting spaces for entertaining, seclusion and solace, the management of mature trees, hedgerows, woodland screens, and natural waterscapes is paramount in providing a sense of privacy, security, and rural retreat.
In depth testing of the scheme was done with the creation of a scale model allowing the client to imagine the scheme in reality.
In collaboration with Jonathan Gale Architects.
