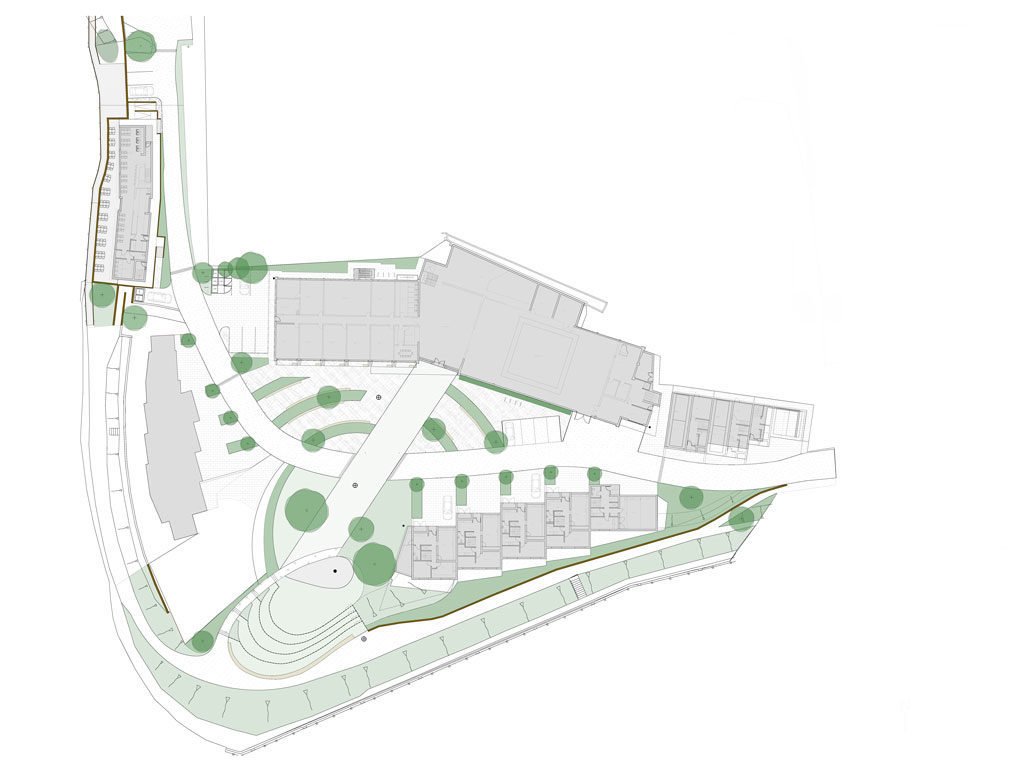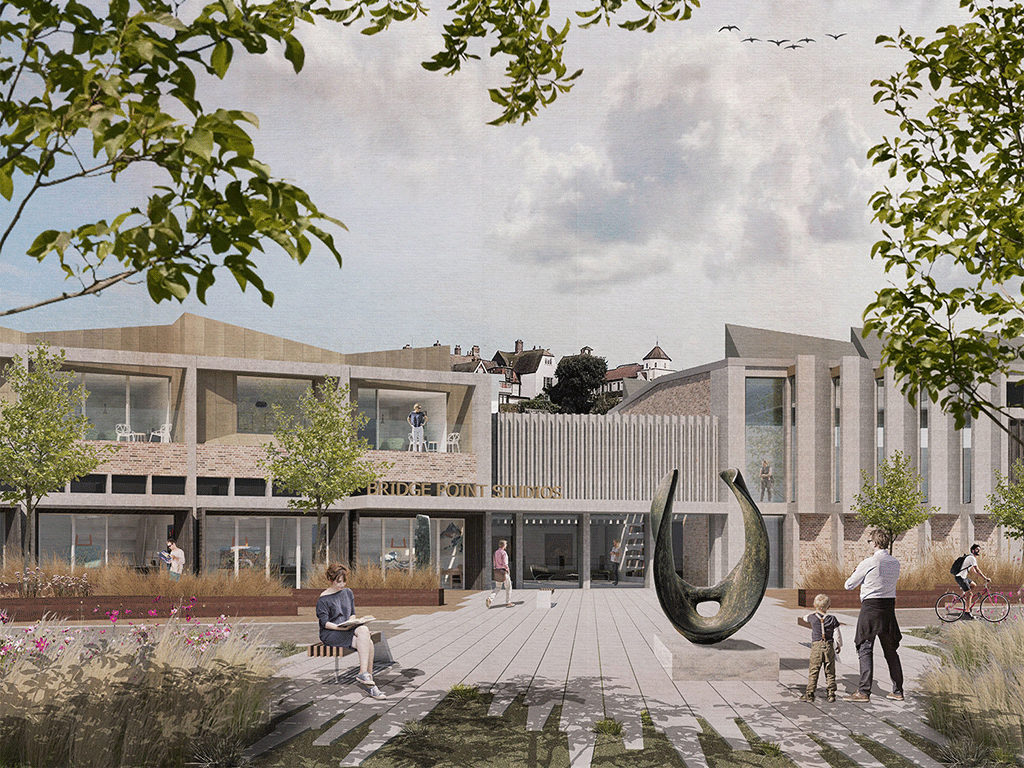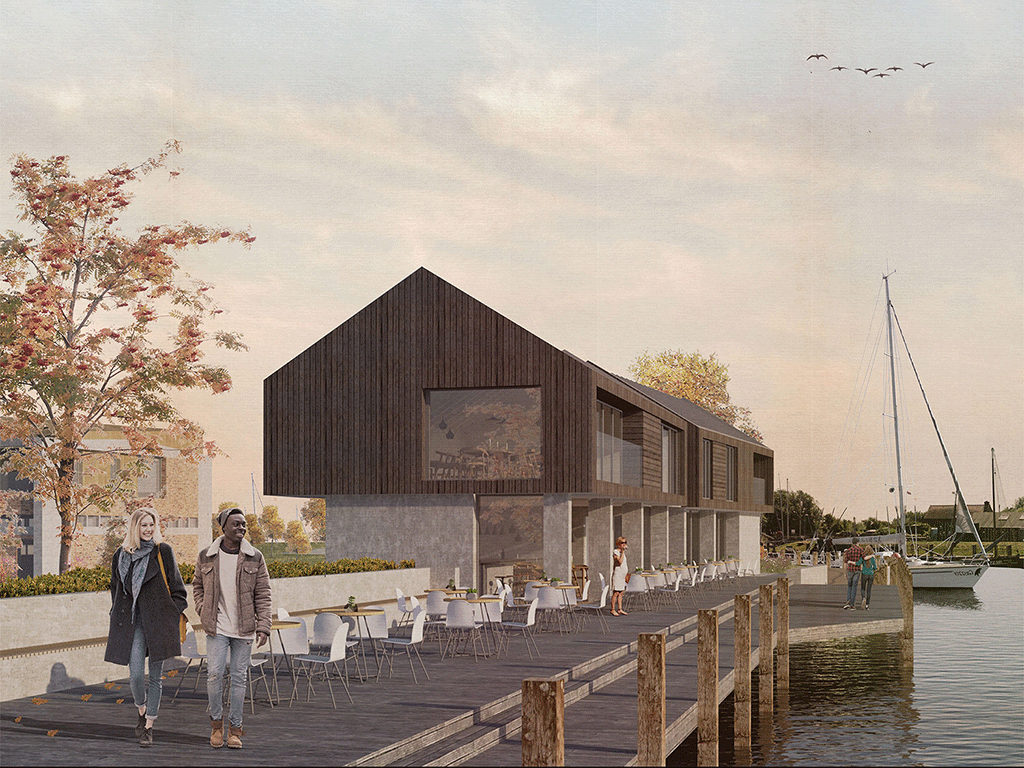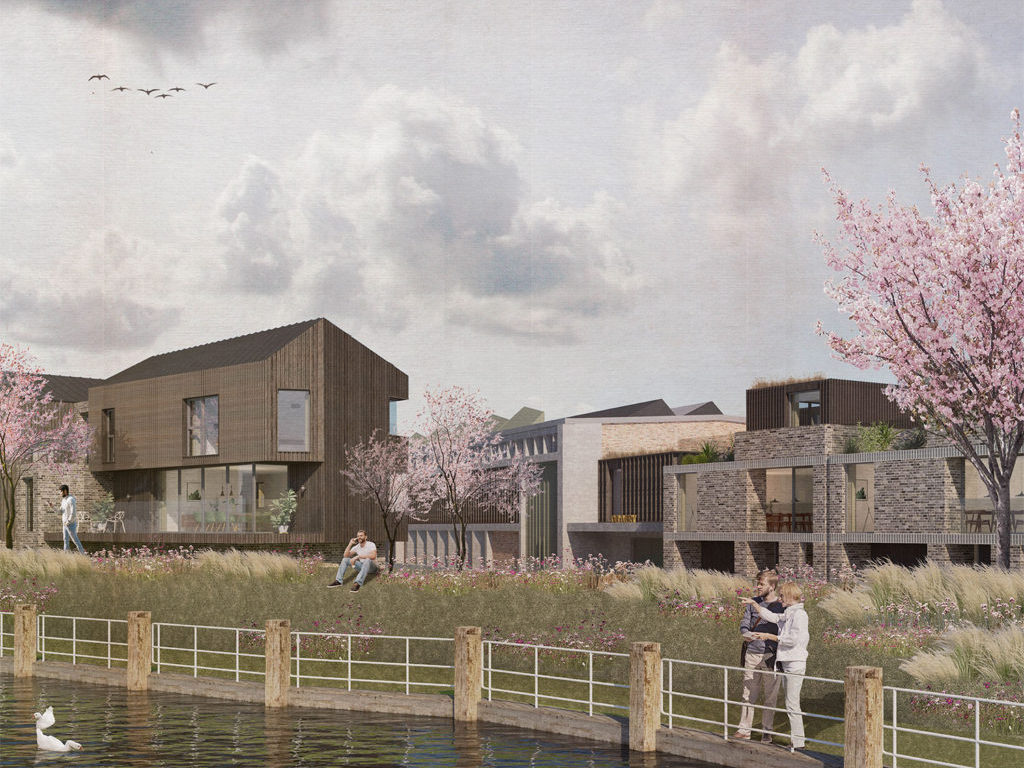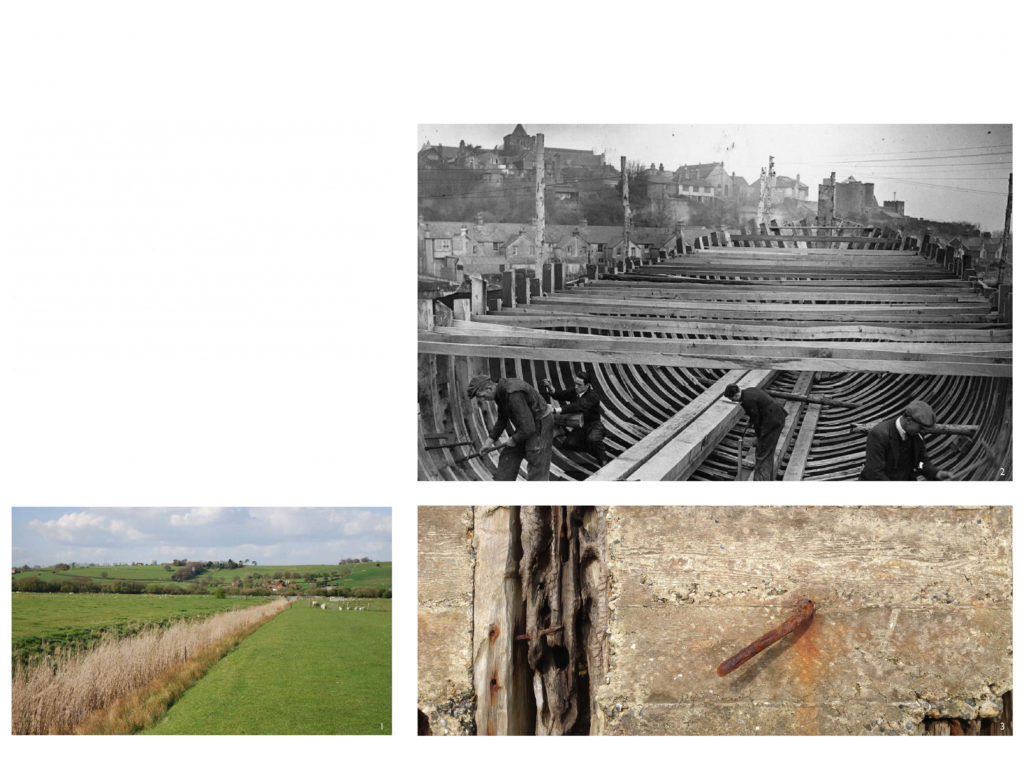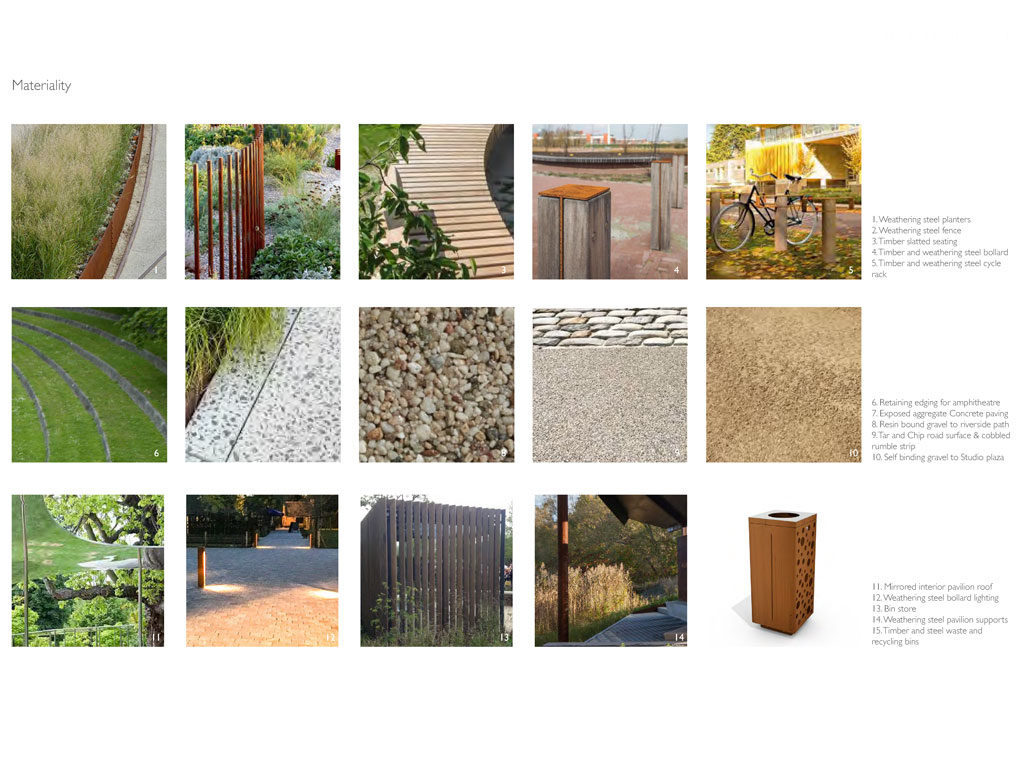RYE RIVERSIDE
We are delighted to have won planning permission for this beautiful Arts Centre in Rye. The site lies on the Riverfront in Rye, East Sussex within an area which has been predominantly industrialised over the last 100 years. Before this the site was a mud flat around the base of the cliff of Rye, historically know as a boat making area, with Rye itself being one of the Cinque Ports. This ambitious scheme involves the conversion of a large warehouse building into a multi-purpose arts centre. The new Bridge Point Studios will contain purpose built artists’ studios and workshops, including 3 live work apartments for an artist in residence scheme. The design also includes an arts library, gallery spaces, office and retail space along with a multi- functional 250 seat performance space.
A multi-layered approach has been taken to developing the landscape design, drawing on the history, locality and the specific requirements of the site and the brief to produce a high quality scheme rich in influences and references. The design makes use of the existing topography of the site as far as possible so that the view of the Citadel from the south side of Rock Channel is retained. The overall design has been informed by the history of Rock Channel as a boat building area, and inspired by natural forms found locally. The shape of a hand-crafted boat hull inspired the performance amphitheatre, as the space left by the boats that used to fill the yards. The linear planters evoke the wider views of the local landscape: the flat, low-lying land intersected by narrow bands of trees and vegetation, and their curved forms are inspired by the meandering rivers that form Rock Channel.
Place-making has been an important part of the design process, creating a legible, multi-purpose space which can serve as an artist’s campus, performance venue, and a green space which can be enjoyed by the local community. Materials have been selected to reference the site’s industrial heritage and co-ordinate the existing elements which are being re-used with the new, whilst planting references the local Rye Nature Reserve which is a SSSI, resulting in a coherent scheme across the site.
A major feature of the proposed development is that it will improve the connection between Strand Quay and The Salts by creating a footpath at the northern end of the site which will link with Strand Quay to the west. Extensive liaison with the Environment Agency ensured that the scheme will sit sensitively alongside the river and the design proposals aim for the highest environmental standards in both the built form and the landscape.
In collaboration with RX Architects, Price and Myers and P3R Engineers on behalf of Martello Developments.
Rye Riverside Plan
© Marian Boswall
Rye Riverside
© RX Architects
Rye Riverside
© RX Architects
Rye Riverside
© RX Architects
Rye Riverside
© Marian Boswall
We are delighted to have won planning permission for this beautiful Arts Centre in Rye. The site lies on the Riverfront in Rye, East Sussex within an area which has been predominantly industrialised over the last 100 years. Before this the site was a mud flat around the base of the cliff of Rye, historically know as a boat making area, with Rye itself being one of the Cinque Ports. This ambitious scheme involves the conversion of a large warehouse building into a multi-purpose arts centre. The new Bridge Point Studios will contain purpose built artists’ studios and workshops, including 3 live work apartments for an artist in residence scheme. The design also includes an arts library, gallery spaces, office and retail space along with a multi- functional 250 seat performance space.
A multi-layered approach has been taken to developing the landscape design, drawing on the history, locality and the specific requirements of the site and the brief to produce a high quality scheme rich in influences and references. The design makes use of the existing topography of the site as far as possible so that the view of the Citadel from the south side of Rock Channel is retained. The overall design has been informed by the history of Rock Channel as a boat building area, and inspired by natural forms found locally. The shape of a hand-crafted boat hull inspired the performance amphitheatre, as the space left by the boats that used to fill the yards. The linear planters evoke the wider views of the local landscape: the flat, low-lying land intersected by narrow bands of trees and vegetation, and their curved forms are inspired by the meandering rivers that form Rock Channel.
Place-making has been an important part of the design process, creating a legible, multi-purpose space which can serve as an artist’s campus, performance venue, and a green space which can be enjoyed by the local community. Materials have been selected to reference the site’s industrial heritage and co-ordinate the existing elements which are being re-used with the new, whilst planting references the local Rye Nature Reserve which is a SSSI, resulting in a coherent scheme across the site.
A major feature of the proposed development is that it will improve the connection between Strand Quay and The Salts by creating a footpath at the northern end of the site which will link with Strand Quay to the west. Extensive liaison with the Environment Agency ensured that the scheme will sit sensitively alongside the river and the design proposals aim for the highest environmental standards in both the built form and the landscape.
In collaboration with RX Architects, Price and Myers and P3R Engineers on behalf of Martello Developments.
