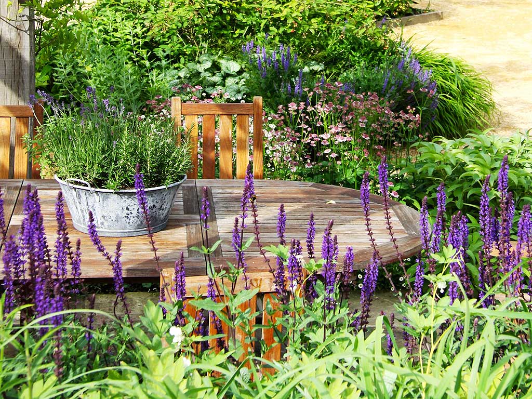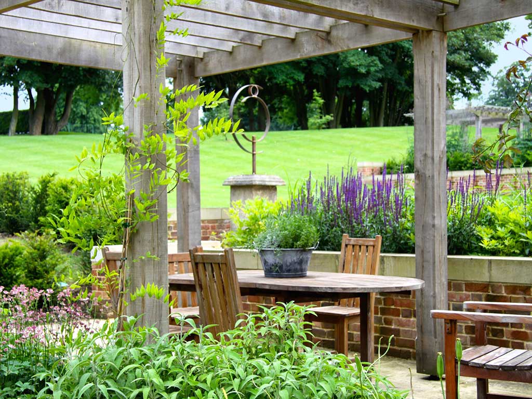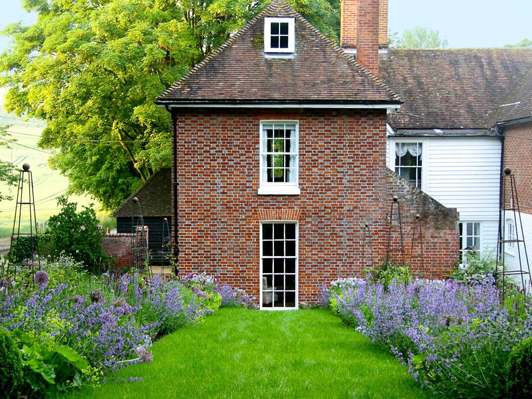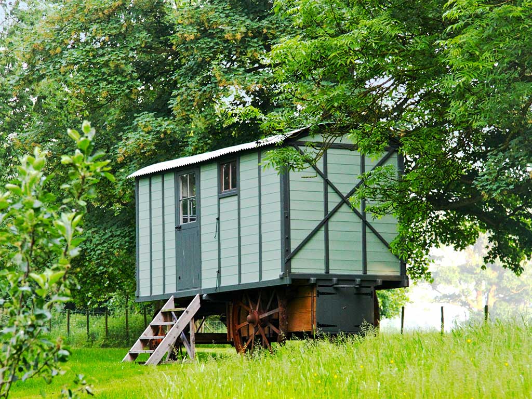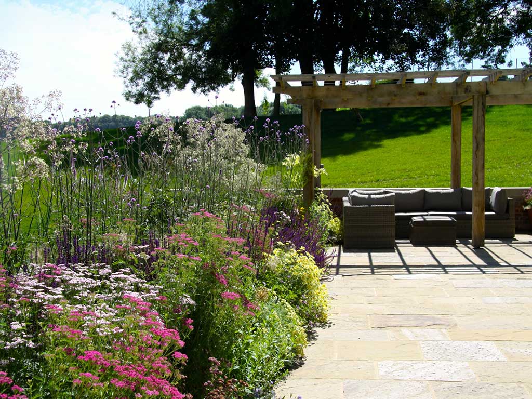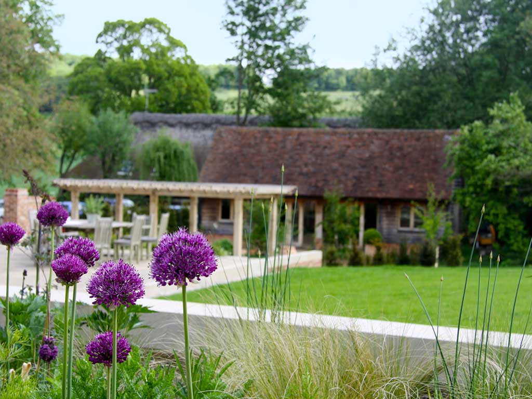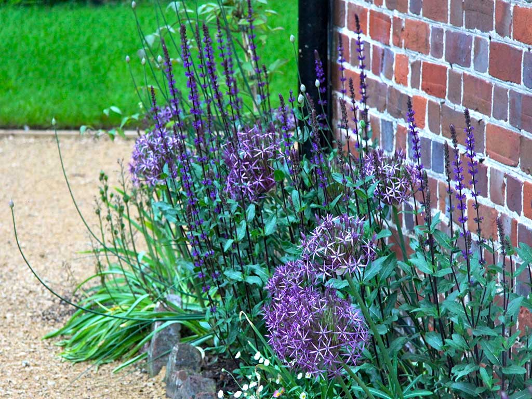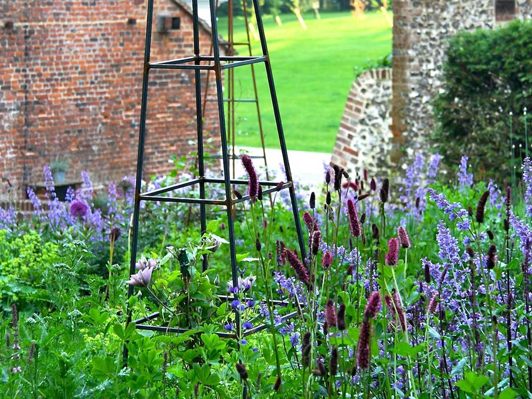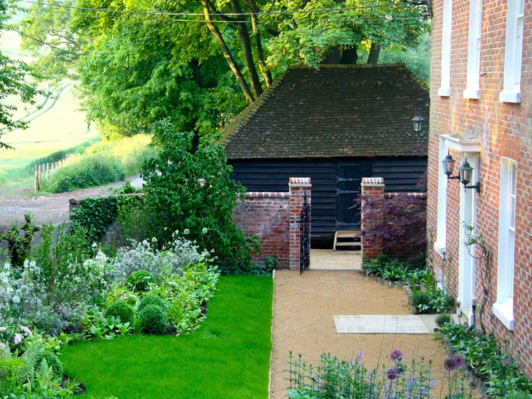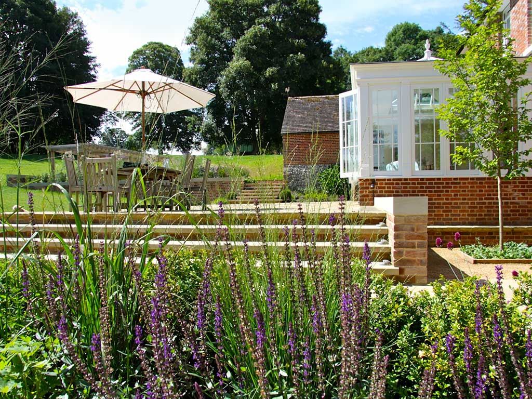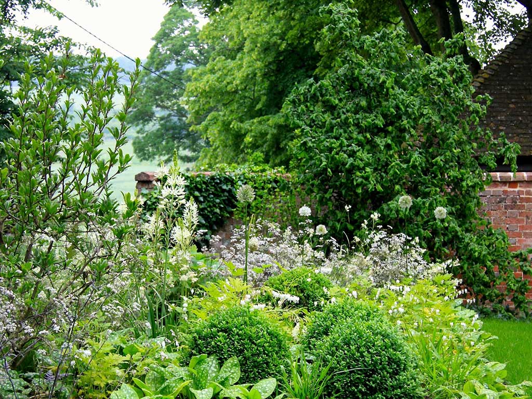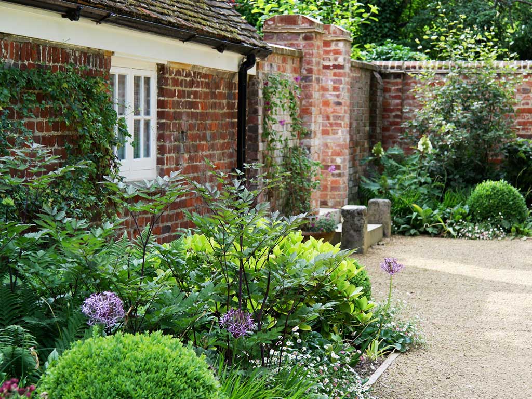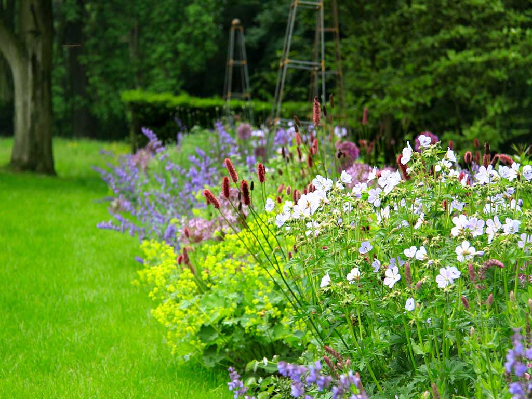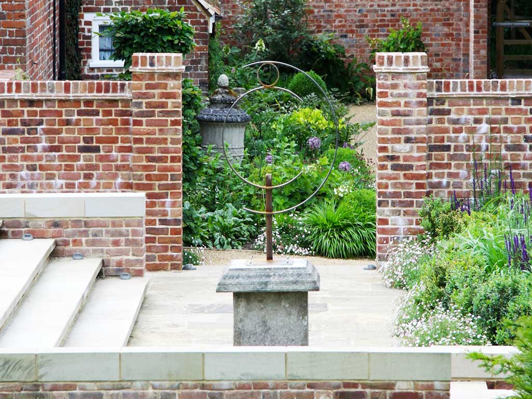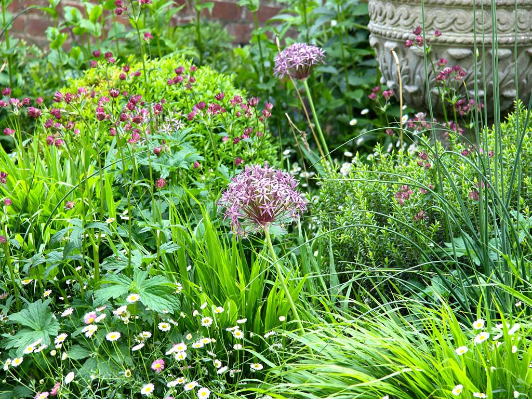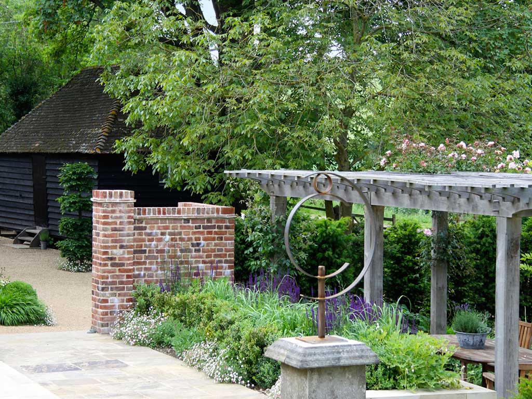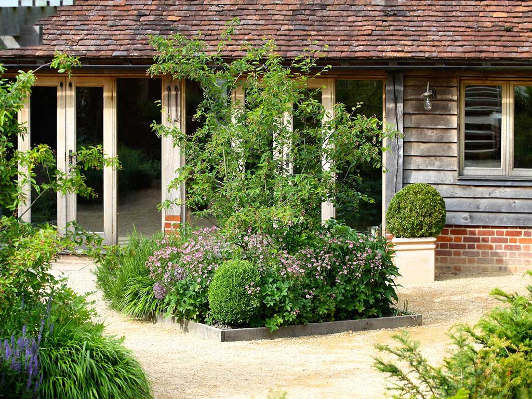CHALK DOWNS GARDEN
Our clients home is an 18th century grade II listed farmhouse in an area of outstanding natural beauty. As it is also in a conservation area we worked carefully with the local planning officers to gain consent for a new wall and new entrance from the highway, as well as for an extensive landscape masterplan that created new garden settings for listed barns and re-graded the existing lawns to make the most of the countryside views.
The new entrance sequence improves privacy whilst creating a large parking area which is screened from the house. Spatial hierarchy defines the entrance to the farmhouse through a simple gravel garden with soft structural planting.
To the rear of the house, a large yorkstone terrace provides dining and entertaining space with views opened up to the stunning Downs. This links to a secluded barn garden to a contemporary pool terrace. The barn garden is a private space, enclosed by clipped hedges, with a solid oak pergola for summer dining. A contemporary lighting scheme creates soft shadows that dance across the Breedon gravel as the planting spills out from oak framed beds. The pool terrace is re-laid and enlarged to create a sociable space with a large oak pergola for entertaining.
A large herbaceous border with hedges for privacy and soft lawn banks create the perfect spot to relax and soak up the sun overlooking the pool. In the ornamental garden, double herbaceous borders will lead deep into the garden towards the orchard and meadow with a beautiful shepherd’s hut. Our work included an extensive programme of tree work that included pruning, crown lifting and removal of trees for health reasons as well as to open up and create views and vistas. We planted over 60 new trees including a copse for wind protection and new habitat creation.
