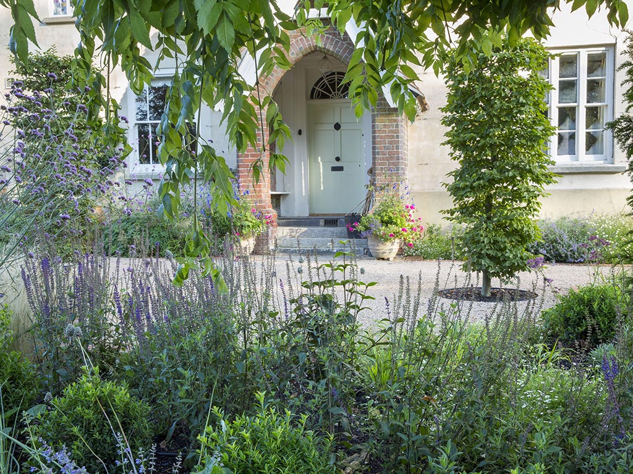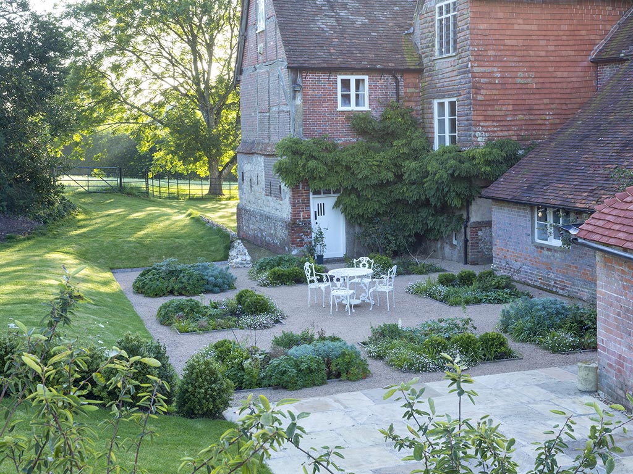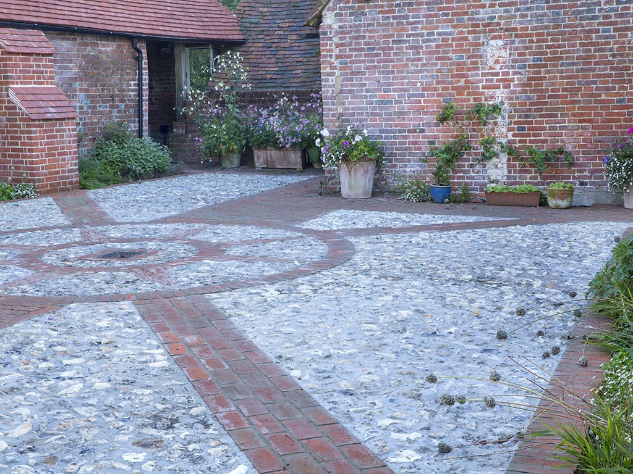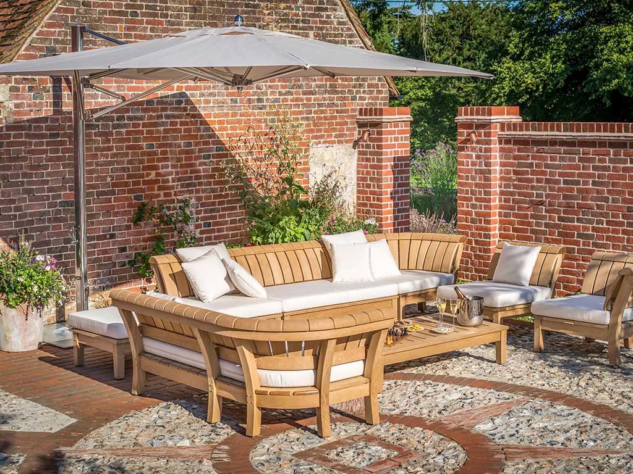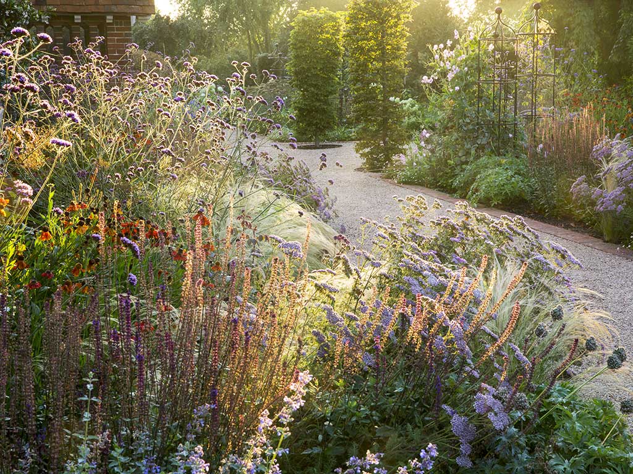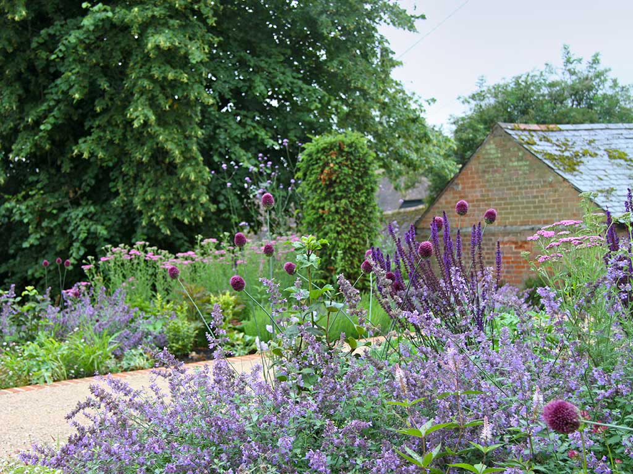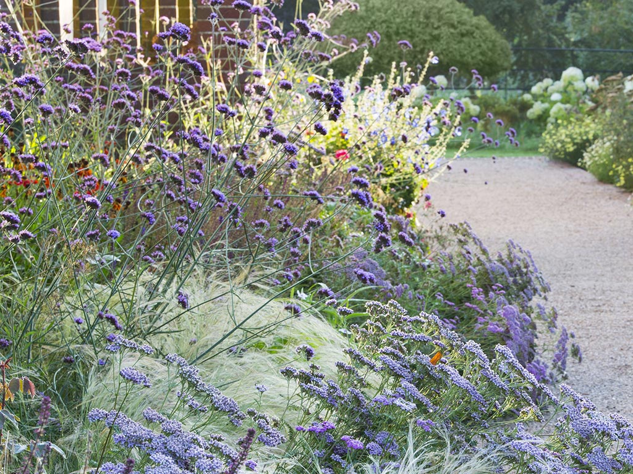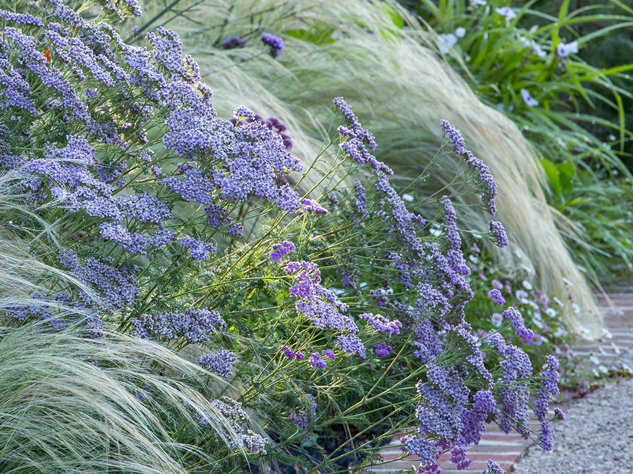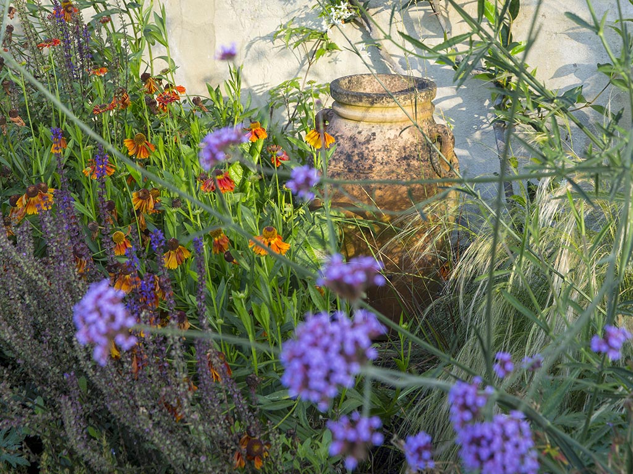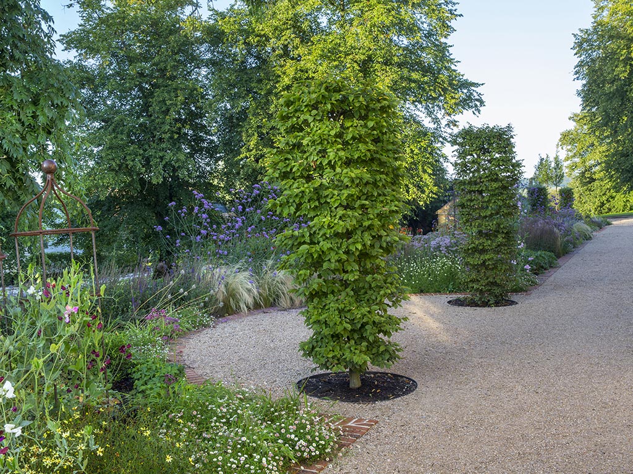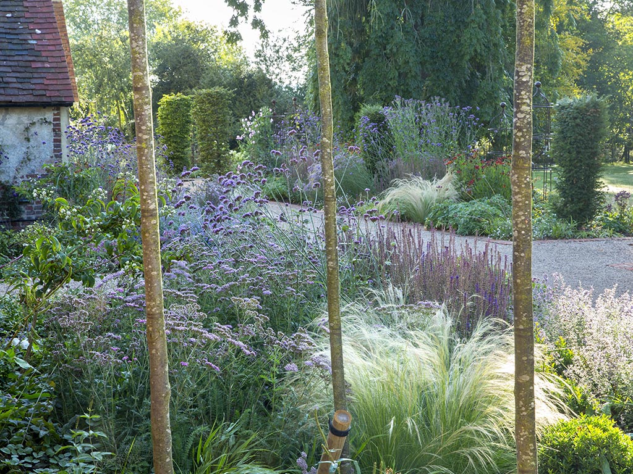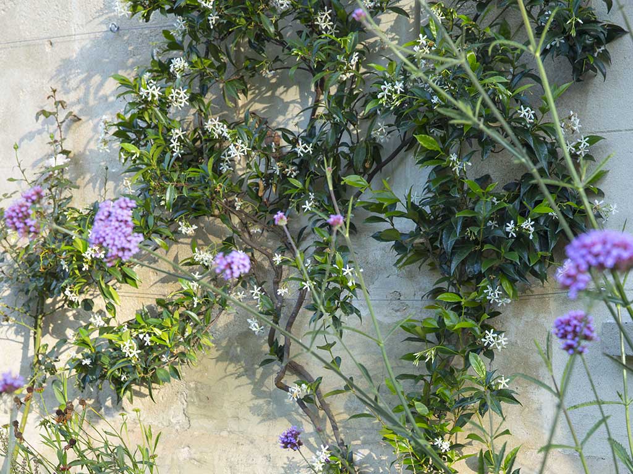HAMPSHIRE GARDEN
The 15th Century manor house is Grade II* listed. Our clients requested a garden layout to make the most of the gardens and grounds and to set the house within a gracious landscape fitting to its design and scale.
The space in front of the house now has a sweeping lawn up to a stunning double border to the front of the house. The gravel driveway provides parking and access to the kitchen and front door.
Our clients found the small courtyard difficult, as it was cramped, badly drained and difficult to walk on the old flint work. We enlarged the courtyard area to create a safe comfortable access to the kitchen door and improve day-to-day entrance. The area continues to be screened from the village by a replacement wall to the courtyard that matches the house in brick colour, size and bond. Drainage and ease of walking were improved with a relaid surface and drains, reusing the existing flints and brick paviors to maintain the local vernacular.
We were asked to incorporate vegetable growing and cut flowers. To the west of the courtyard a stilted hedge encloses the new kitchen garden. Here we provided raised beds with a sustainable source of fruit and vegetables for the manor house.
The access to the pool was awkward and the levels did not work well. We implemented ‘Lutyens’ style yorkstone and brick steps to lead up to the pool area where the side walling is reduced in height and extended in length to form a secluded area for dining in the sun.
A hazel walk leads back around the northern border of the garden inside the existing hedgerow to screen and protect the garden as well as providing a haven for wildlife including the local dormouse.
To the south of the house the sloping south lawn remains unchanged to the existing boundary estate railing and mature limes, preserving views across and back from the church.
The existing orchard area to the east was enhanced with new fruit trees, maintaining the rich understory habitat of meadow grasses. A new wildflower meadow to the west of the tennis court made use of the local chalk, whilst wildflower turf on the banks of the formal lawn create a contrast and attracts pollinators. Wide gravel paths enable full access around the gardens and allow surface water to permeate into the water table. Materials we used are local and reclaimed where ever possible to maintain the local vernacular.
In collaboration with ADAM Architecture.
