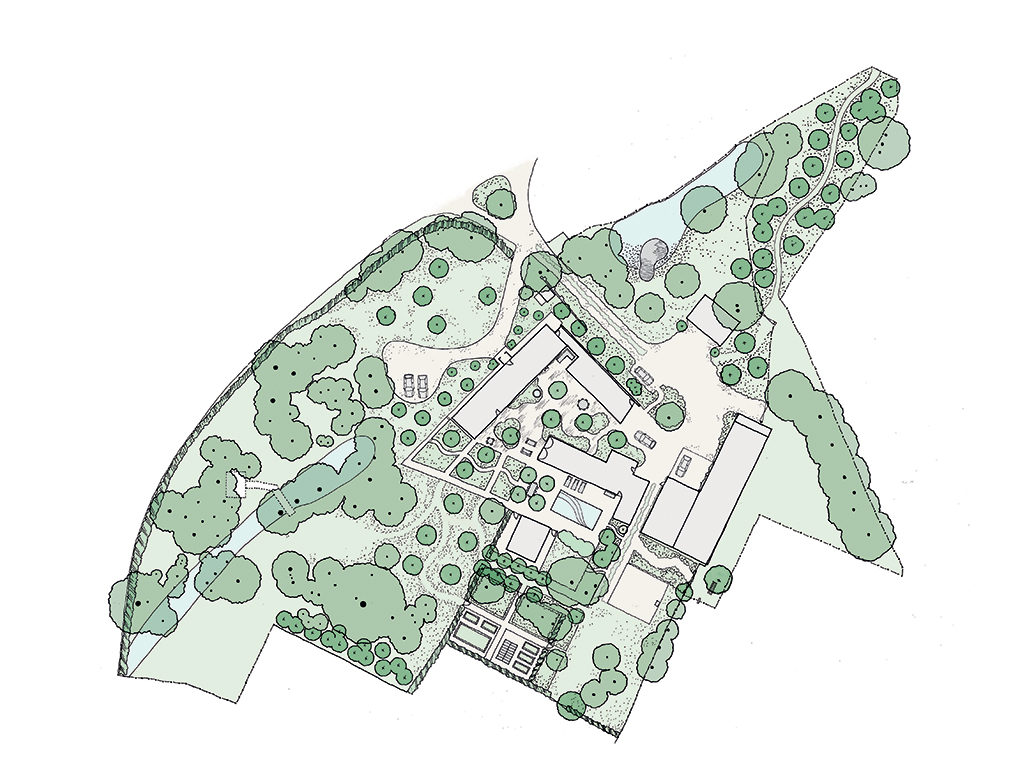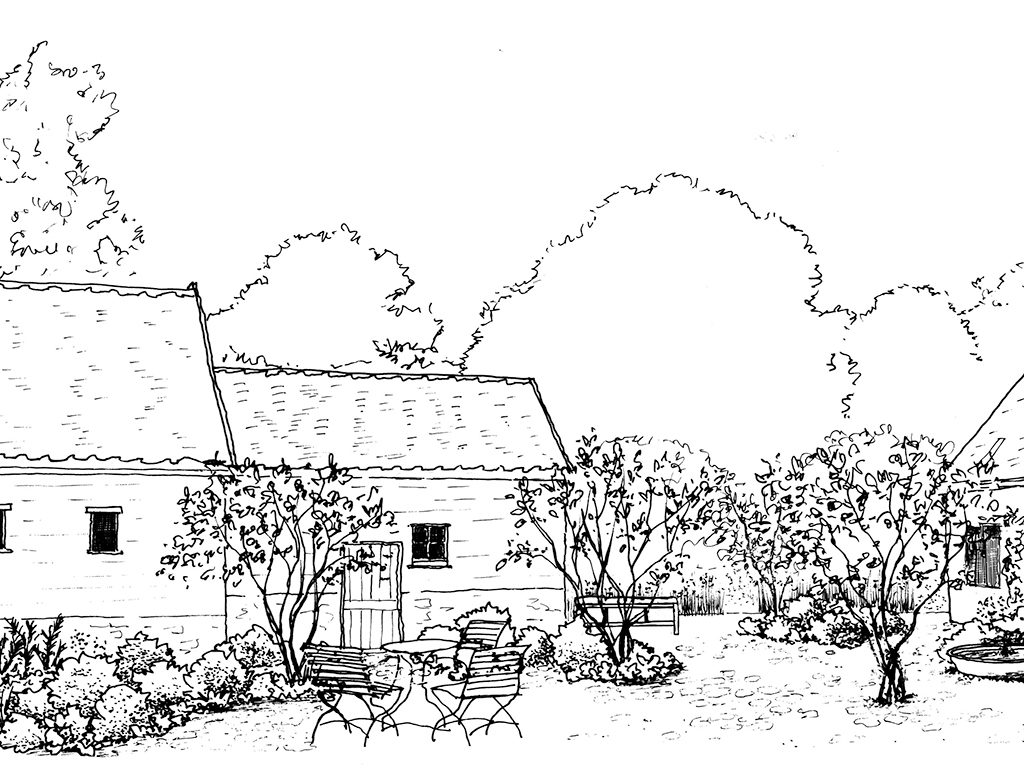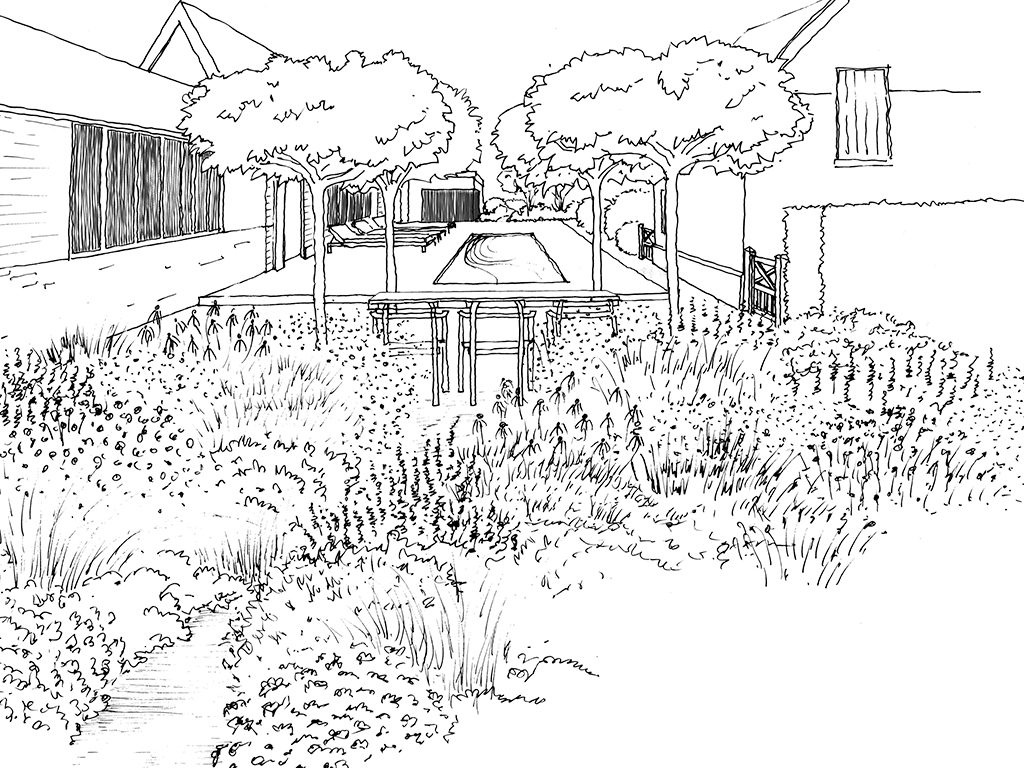SUFFOLK FARMSTEAD
Situated in a pretty village in a conservation area in Suffolk, our client is creating a beautiful family home in a Grade II listed farm stead, repurposing an old barn and adding a new kitchen and family room to create a stunning courtyard.
Topiary, roses and formal lawn frame the romantic front of the house with its beautiful soft Suffolk pink and thatch echoed in the planting. Once inside the gate the gardens wrap around the house with cobbled courtyards full of aromatic plants and places to sit. A new pool terrace and dining area under umbrella formed limes with outdoor kitchen provides entertaining space for friends and family fed by the vegetable and cutting garden with green house and dipping pond.
A southern wiggly walk inspired by an old carving above a fireplace is flanked by abundantly planted borders between the front and the private inner gardens of the house, and beyond them an orchard and woodland.
A pond garden and an area of hazel coppice will provide privacy and in time, a crop of nuts.
In collaboration with E1WF Architecture.
Suffolk Farmstead Plan
© Marian Boswall
Suffolk Farmstead
© Marian Boswall
Suffolk Farmstead
© Marian Boswall
Situated in a pretty village in a conservation area in Suffolk, our client is creating a beautiful family home in a Grade II listed farm stead, repurposing an old barn and adding a new kitchen and family room to create a stunning courtyard.
Topiary, roses and formal lawn frame the romantic front of the house with its beautiful soft Suffolk pink and thatch echoed in the planting. Once inside the gate the gardens wrap around the house with cobbled courtyards full of aromatic plants and places to sit. A new pool terrace and dining area under umbrella formed limes with outdoor kitchen provides entertaining space for friends and family fed by the vegetable and cutting garden with green house and dipping pond.
A southern wiggly walk inspired by an old carving above a fireplace is flanked by abundantly planted borders between the front and the private inner gardens of the house, and beyond them an orchard and woodland.
A pond garden and an area of hazel coppice will provide privacy and in time, a crop of nuts.
In collaboration with E1WF Architecture.


